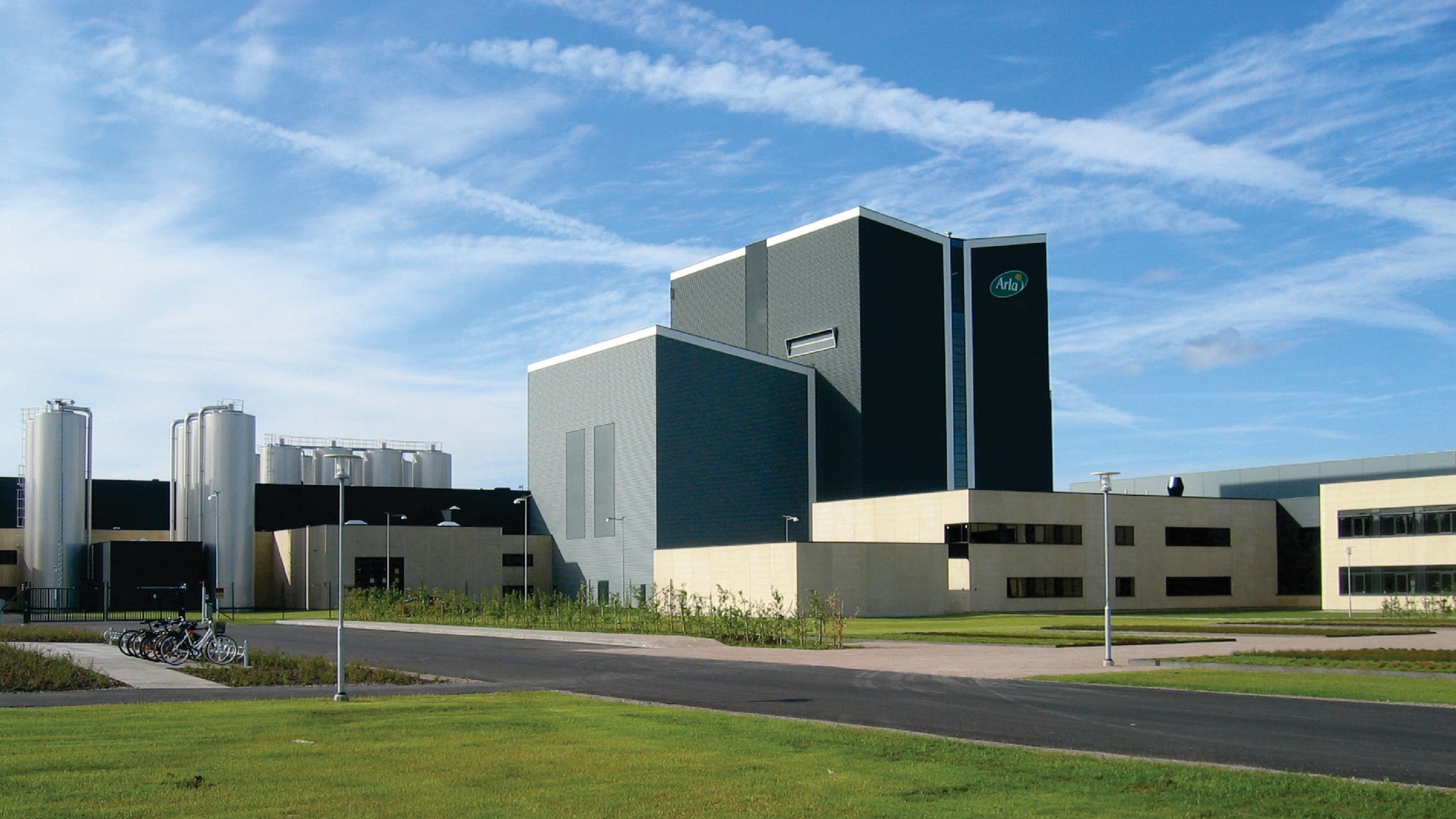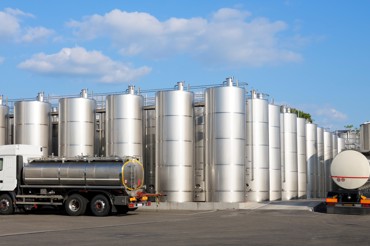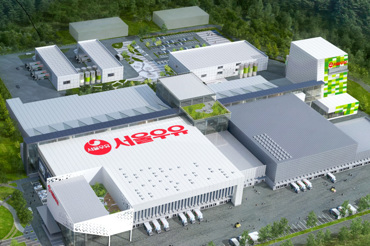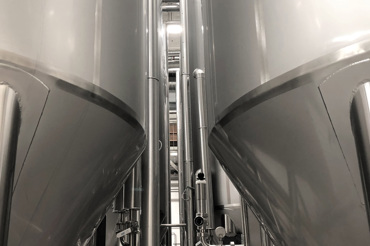
Industrial Architecture
NIRAS offer a full range of services within industrial architecture and civil buildings, which are aimed at the special needs of the process industry.
Our experts provide a solid technical foundation upon which to develop your entire project. We deliver the technical solution, CAPEX, time schedule and operating cost, and the entire industrial architectural and civil building analysis and design.
Efficient production facility design
In close co-operation with our process and utility design teams, NIRAS’ team of industrial architects make designs of production facilities that ensure efficient food and beverage plants a streamlined flow and a high and uniform quality. Our industrial architecture and civil buildings solutions also make sure to secure lean production without any bottlenecks in the various production areas.
We integrate best practice hygiene solutions, modern automated production solutions and technologies into the design. Our solutions are in full compliance with the relevant national, EU and global hygiene requirements.
Close dialogue and flexible solutions
No matter if your company needs to build an entirely new factory or create an expansion of an existing facility, we will ensure that the layout will be planned with meticulous attention to all important factors, and in close dialogue with the client.
Our experts take a holistic view of all relevant factors when making an industrial architectural design for your project. This includes:
· Site selection and location analysis
· Master planning including:
· Flow analyse of site including products, external truck traffic, raw materials, finish products, waste and people as a base
· Expansion and production capacity increase possibilities
· Processes and people
· Equipment solutions
· Manning requirements
· Health and safety regulations.
We also address:
· Shift patterns
· Changeover times
· Energy requirements
· Technical requirements
· Utilities and services.
We ensure the most efficient and cost-effective layout possible, and we adapt our projects to follow UN’s 17 Sustainable Development Goals to the largest possible degree. In a circular economy perspective, we work to create regenerative plant designs that prioritise adaptability and the re-use of waste materials and components. With an early involvement in the project we can help comply with LCA (Lifecycle Carbon Assessment) requirements for buildings.
Services
Get in touch






