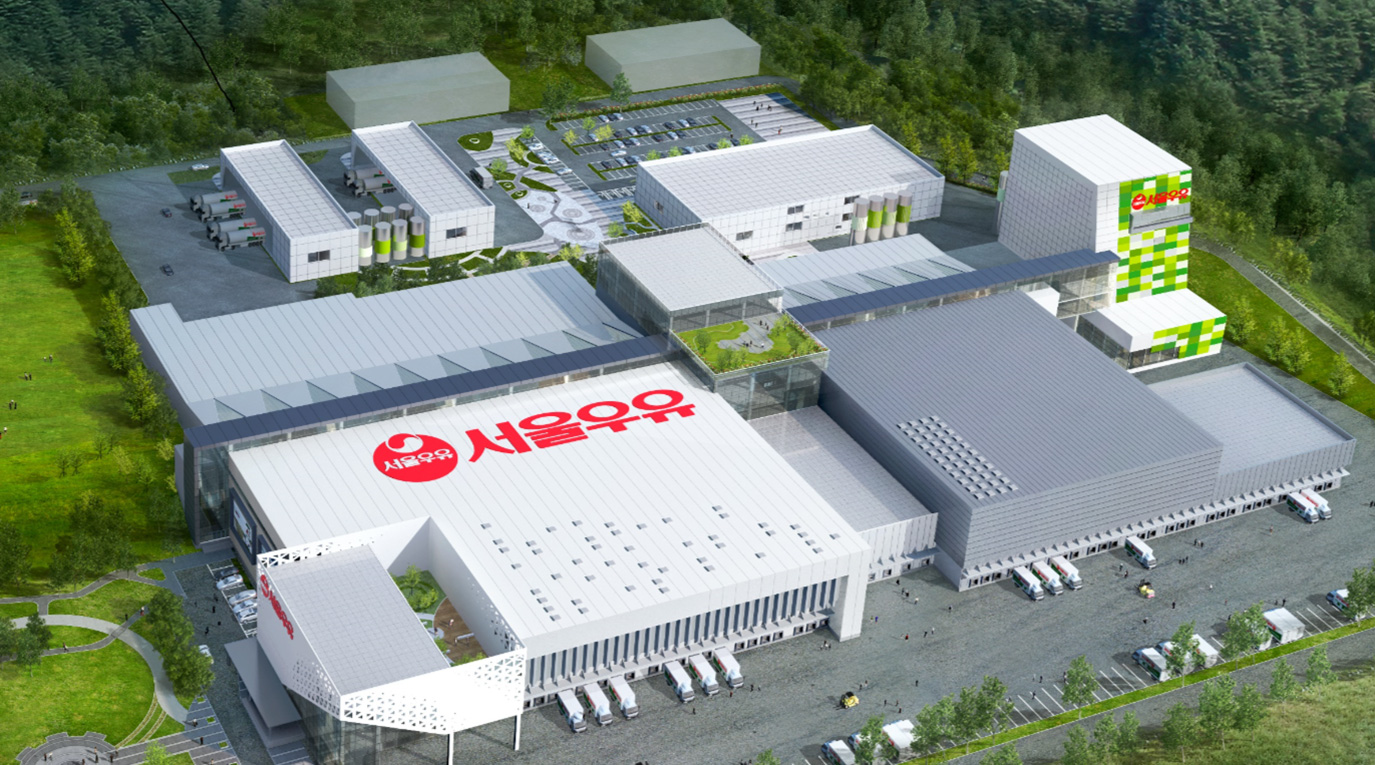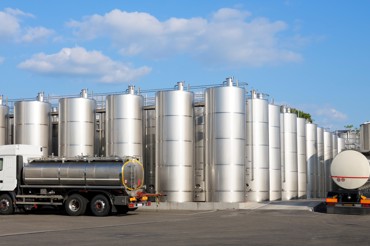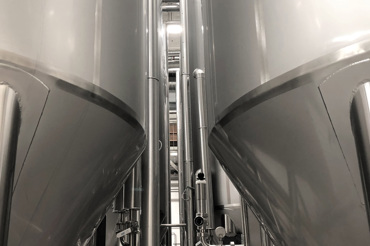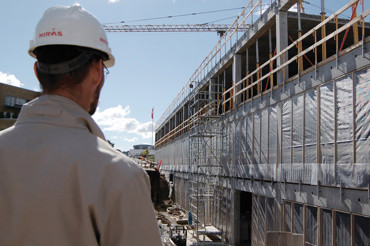
Production Facility Design
Designing efficient and hygienic food and beverage facilities requires deep technical insight and experience. NIRAS combines engineering excellence, project management and industry know-how to deliver modern production facilities that meet the highest standards for safety, quality and performance.
We help clients develop new production plants, extend existing ones and improve production flows to ensure efficient operations, reliability and compliance throughout the entire value chain.
Facility design built on decades of experience
With decades of experience in the food and beverage industry, NIRAS provides design and engineering expertise across every project phase – from concept and feasibility to detailed design and commissioning. Our engineers work closely with clients to define layouts, select process technologies and plan utilities that ensure a safe, hygienic and cost-efficient facility. We integrate process, packaging, utilities and building design into one coherent solution that supports productivity, traceability and operational control.
Optimised layouts for hygiene and efficiency
Efficient facility design starts with an understanding of process flows, hygiene zoning and production requirements. NIRAS develops layouts that minimise cross-contamination risks, reduce downtime and streamline operations. By integrating automation, utilities and process design early in the planning phase, we help ensure stable production and predictable performance. Our design principles follow international food safety standards and align with best practices for hygienic construction and cleaning.
End-to-end project delivery
NIRAS offers complete support from the first idea to a fully operational facility. We manage all phases – concept development, basic and detailed engineering, procurement, construction support and commissioning. Our multidisciplinary teams cover architecture, process, mechanical, electrical and automation engineering, ensuring that every project meets both technical and business objectives. By applying our EPCM expertise, we help clients achieve predictable schedules, controlled budgets and a facility ready for long-term growth.
Master planning for long-term growth
Successful food production facilities start with a clear master plan. NIRAS helps clients develop strategic site layouts that consider production flow, expansion potential, logistics and utility infrastructure.
By combining engineering expertise with an understanding of market and regulatory requirements, we create flexible master plans that support efficient construction, future scaling and cost-effective operations.
Future-ready design for the food industry
Every production facility must adapt to new regulations, technologies and consumer demands. NIRAS designs facilities that are flexible and easy to expand, supporting future product development and capacity increases. Our close collaboration with clients ensures that each facility is tailored to their production strategy, hygiene requirements and market ambitions.
Contact our specialists to discuss your next production facility project




Phil Colquhoun
Managing Director - Lorien (UK)
Burton upon Trent, United Kingdom
Related services
FAQ - Production facility design
What is production facility design?
Production facility design is the process of planning and engineering a factory layout that ensures safe, efficient and hygienic food production. It covers everything from process flow and utility systems to building layout and automation.
What does EPCM mean in food facility design?
EPCM stands for Engineering, Procurement and Construction Management. It is a project delivery method where NIRAS handles design and engineering, assists with equipment procurement and manages construction to ensure the facility meets all technical and quality requirements.
Why is master planning important for food factories?
Master planning ensures that a food production site can grow and adapt over time. It defines the long-term layout of buildings, utilities and logistics, helping to reduce future costs and avoid production disruptions during expansions.
How does NIRAS ensure hygiene and food safety in facility design?
We follow recognised food safety standards and hygienic design principles. This includes defining hygiene zones, ensuring cleanable surfaces, and designing efficient process flows that prevent cross-contamination.
What types of food and beverage facilities does NIRAS design?
NIRAS works across all segments of the food and beverage industry, including dairy, meat, fish, bakery, beverages, plant-based foods and ingredient production facilities.





