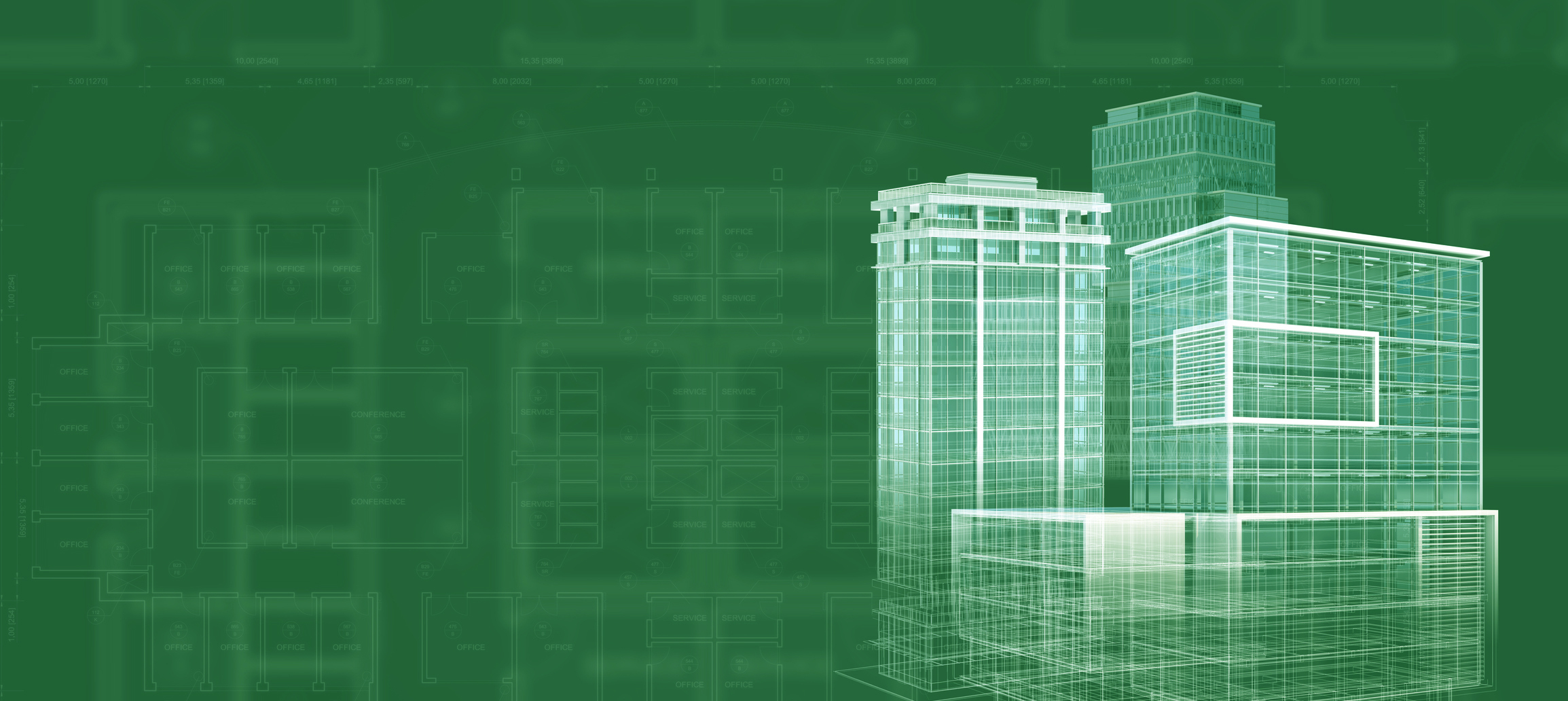
4D visualisation of the building process
A 4D visualisation can help you to understand and communicate construction sequencing, and how project components come together. It is a great tool for planning the programme for executing works and construction site arrangement. Use it to identify potential conflicts and to find potential optimizations.
In short, 4D is a 3D model with a timetable. Previously the execution process for a building project would be expressed in a Gantt chart or cyklogram-based timetable. However, on larger building projects those plans become so long and complex, that it is easy to lose site of the whole picture. With 4D we can present the entire building process in an intuitively visual and easily understandable way.
In 4D activities the execution timetable can be connected with 3D models or drawings of the building. In this way we can visually simulate the execution of the building before construction even commences.
A common picture
A step by step visualisation shows the sequencing required to deliver a building or construction project, like a self-assembly manual.
The visualisation could be as simple as a list of 2D sketches through to the illustration of 3D models, where every step in the process can be illustrated in detail and in the correct order.
With 4D, all project participants get a common picture of how construction will need to be executed to deliver the building. This makes it easier to see and solve potential challenges, and is an effective tool to facilitate interdisciplinary coordination and review.
Exploring the timetable
In a 4D simulation, the individual building parts and activities in the timetable are connected with the specialised 4D software, and you can move through the timetable back and forth, in order to visualise and explore the building during selected periods or even on selected dates. You can also create a movie that shows the building being ‘built’ right in front of your eyes.
A 4D simulation gives a full visual overview of the building process and quickly identified impractical steps in the timetable. It is also a strong tool for communicating the plan and its programme including with contractors and construction workers.
The plans for the different phases or models shows the building/construction site on selected dates during the execution.
On large projects it can be difficult to plan and visualise excavation works. 4D visualisations can provide an essential overview of the construction process to eliminate conflicts and improve logistics and the working environment.
Get in touch


