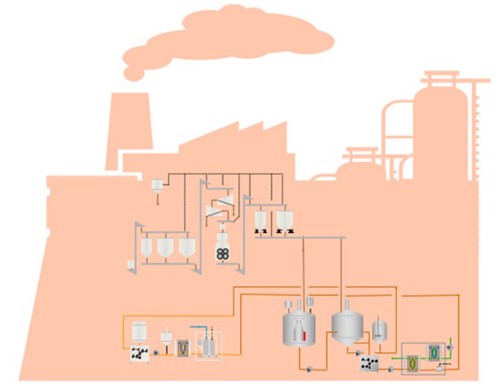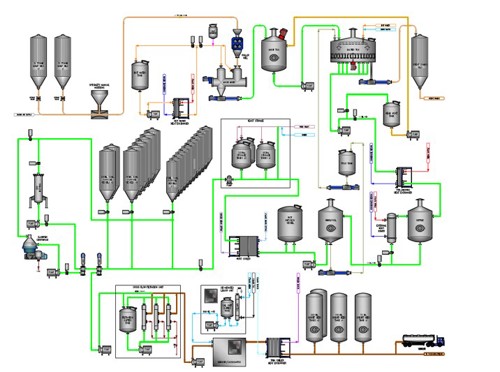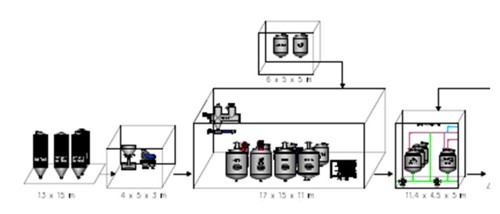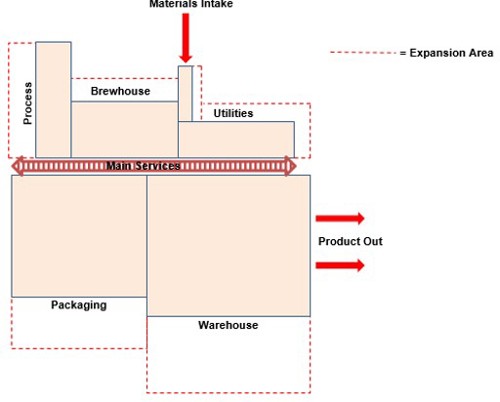Insight
Designing food and beverage facilities from the inside out

Credit: GCShutter
Insight
Credit: GCShutter

Why a production-led approach is key to long-term efficiency.
When building or expanding food and beverage production facilities, it’s not uncommon to hear the phrase, “squeezing a quart into a pint pot.” Too often, building parameters are set before there’s a full understanding of the production processes they’re meant to support. The result? Compromised workflows, poor ergonomics, restricted access for maintenance, inadequate drainage or HVAC, and limited options for future expansion.
These are issues that don’t just cost time and money—they can limit operational efficiency for years to come. But they can be avoided with a shift in mindset.
“A new facility offers a rare opportunity to optimise your production setup by designing from the inside out,” explains Nick Jones, Expertise Director at NIRAS. “Start with your process needs, then wrap the building around them. It sounds simple, but it’s a fundamentally different way of thinking—and one that can unlock real value.”
“A new facility offers a rare opportunity to optimise your production setup by designing from the inside out,” explains Nick Jones, Expertise Director at NIRAS. “Start with your process needs, then wrap the building around them. It sounds simple, but it’s a fundamentally different way of thinking—and one that can unlock real value.”
Inside Out design flips the traditional approach. Instead of starting with a building footprint and fitting processes inside, it begins with exploring and understanding what the production facility needs to achieve—now and into the future. It puts manufacturing ahead of facility design, creating spaces that are led by purpose, not limitations.
This approach considers five key elements:
Before any architectural plans are drawn up, it’s essential to build a clear picture of the operation. What products will be made? At what volumes and in what SKU mix? What are the stockholding policies for raw materials and finished goods? Defining this early sets the tone for everything that follows.

With clarity on production goals, the next step is to develop a capacity model—mapping out mass and energy balances and creating process flow diagrams. This modelling provides a clear view of how much the facility needs to handle, both now and in the future, giving companies a foundation for planning investment and scale. From there, the facility can be broken down into functional areas, tailored to the operational sequence and performance goals.

Breakdown the process flow diagram into functional areas.
This is where building design starts taking shape. Rather than imposing fixed walls, designers use footprint layouts and relationship diagrams to visualise how different areas connect. Whether opting for a linear layout—with material intake at one end and finished goods out the other—or a more angular design that reflects plot shape or vehicle flow, every decision is rooted in process efficiency and future scalability.

Room data sheets define the technical requirements of each area—everything from finishes and floor slopes to drainage and HVAC needs. Rather than retrofitting these later, they’re baked into the design from the outset. The layouts below show how future expansion can be accommodated.

Typical Linear layout for a brewery – showing material intake in at one end and product out at the other.

An alternative angular layout of the same brewery – showing material intake perpendicular to product out.
Finally, practical issues like vehicle movements, ancillary functions e.g. Offices, welfare, laboratory facilities, segregation of pedestrians, site access, and water attenuation are integrated into the overall plan—ensuring the site works in the real world, not just on paper.
Designing from the inside out aligns every part of the facility with the operation it supports. It ensures production isn’t compromised by awkward layouts, poor access, or short-sighted infrastructure decisions. And it means your investment works harder for longer—delivering efficiency from day one and flexibility for whatever comes next.
“We’ve seen many facilities where the building shape dictated the process design—and it always leads to avoidable challenges,” says Nick. “Inside Out design flips that. It’s about building for the future, not just for today.”
If you're planning a new site or considering an expansion, this approach could be the difference between short-term fixes and long-term success. Let’s make sure that quart fits comfortably—with room to grow.
"The process flow or value stream should always be the starting point for any effective network optimisation or master planning exercise. The supporting framework, whether it be infrastructure, systems or organisational structure is then defined to support the desired processes".
The process flow or value stream should always be the starting point for any effective network optimisation or master planning exercise. The supporting framework, whether it be infrastructure, systems or organisational structure is then defined to support the desired processes.
That said, designing ‘inside out’ facilities shouldn’t happen in isolation. It’s essential to consider the wider supply network they serve, as well as the business and operational strategy that support them. In this context, an ‘outside-in’ approach is still valid to ensure future capacity, capability, and adaptability are built in from the beginning.
After all, buildings are not just there to keep the rain off. They play an integral part of the production ecosystem. They support sustainability goals, facilitate safe and efficient flows of people and materials, and provide a great environment to work in.
Thinking about a new facility or a site upgrade?
Reach out to the NIRAS team and see how an Inside Out design can help your operations thrive.

Nicholas Jones
Brewing & Distilling Sector Manager
Burton upon Trent, United Kingdom

Phil Mason
Business Consulting Director
Burton upon Trent, United Kingdom
